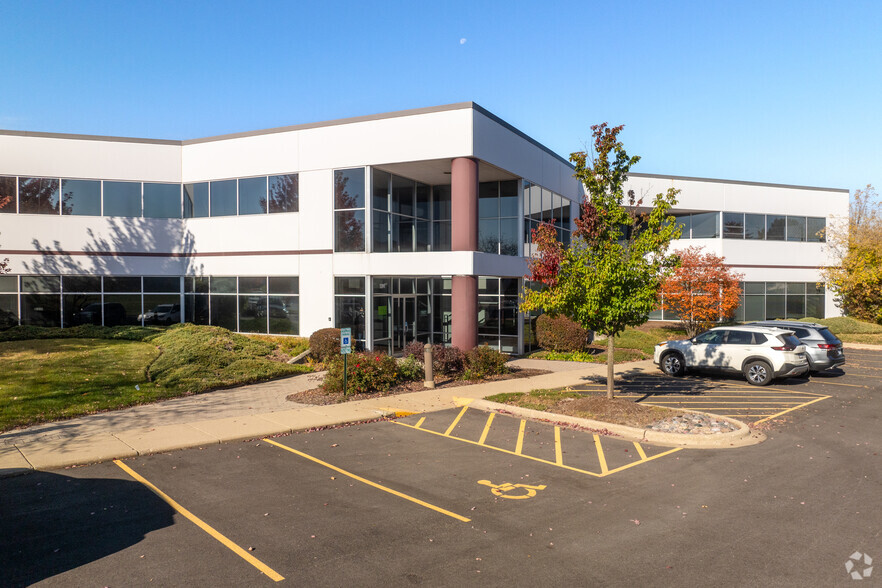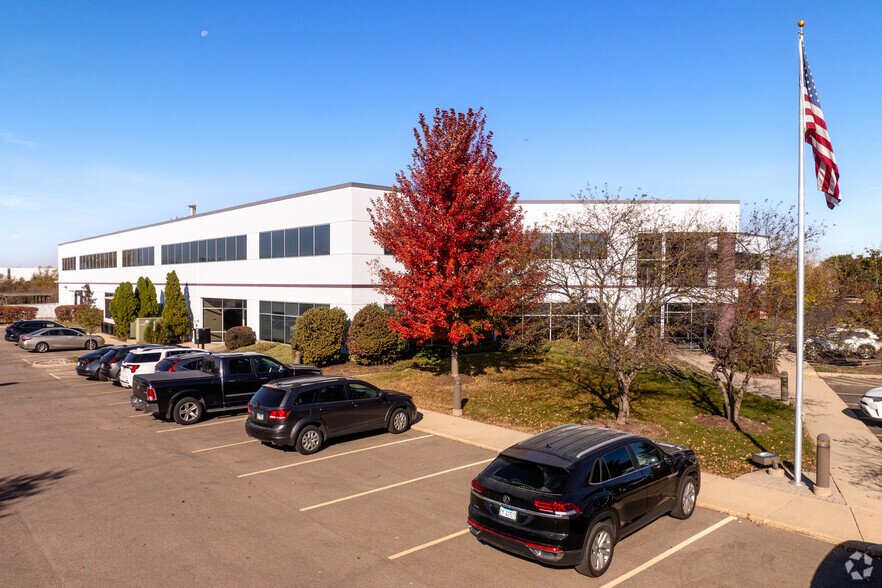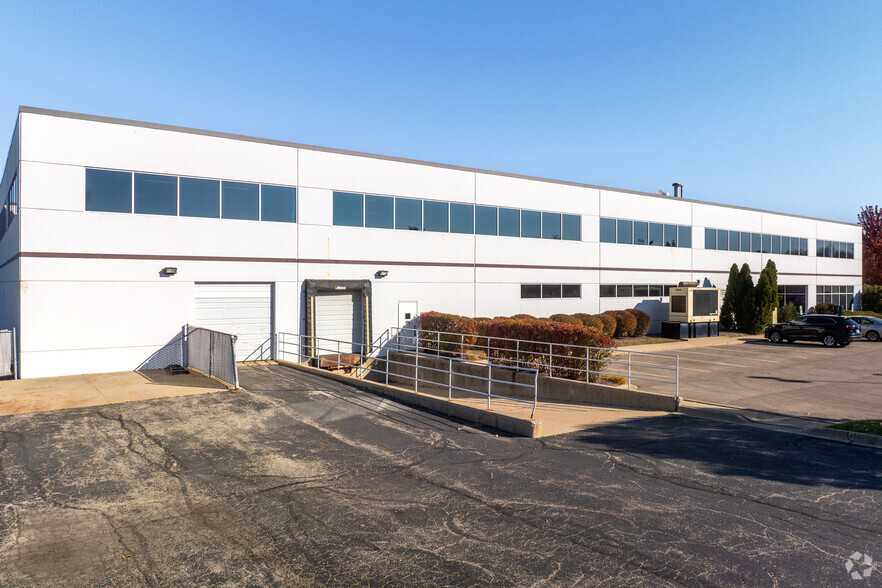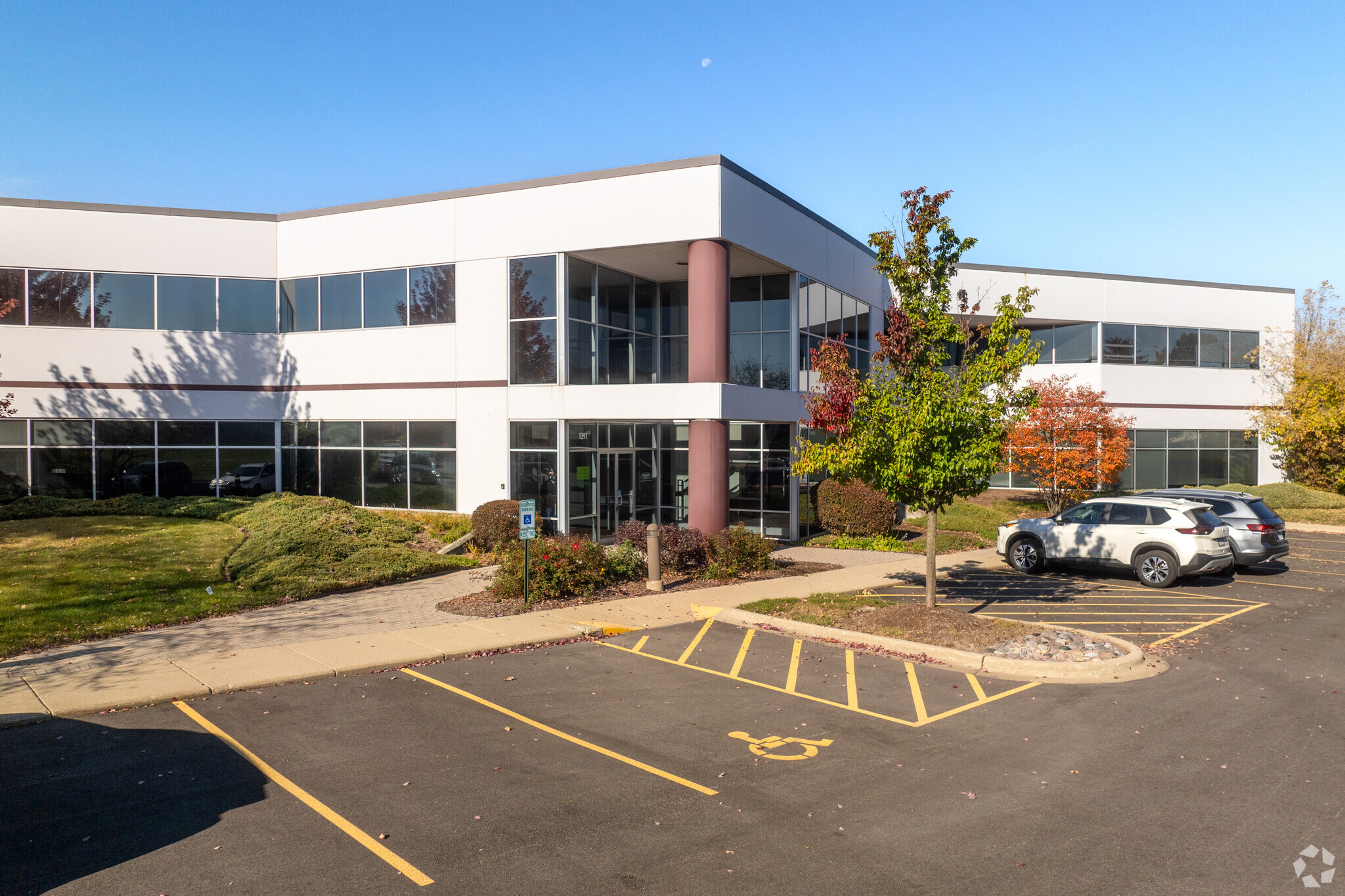thank you

Your email has been sent.

McHenry Corporate Center IV 1391 Corporate Dr 2,769 - 42,811 SF of Space Available in Mchenry, IL 60050




Highlights
- High Quality Finishes with Natural Light
- Fully Furnished, Turnkey Space Available
- High Image Flex Building
- Professionally Operated and Managed
All Available Spaces(6)
Display Rental Rate as
- Space
- Size
- Term
- Rental Rate
- Space Use
- Condition
- Available
Corporate Headquarters facility Major Common Area Upgrades in 2021 Potential Uses: Office, Medical Office, Call Center, Production, etc. High Quality Finishes with Natural Light Fully Furnished, Turnkey Space Available
- Lease rate does not include certain property expenses
- Mostly Open Floor Plan Layout
- Central Air and Heating
- Partially Built-Out as Standard Office
- Fits 7 - 23 People
Corporate Headquarters facility Major Common Area Upgrades in 2021 Potential Uses: Office, Medical Office, Call Center, Production, etc. High Quality Finishes with Natural Light Fully Furnished, Turnkey Space Available
- Lease rate does not include certain property expenses
- Mostly Open Floor Plan Layout
- Can be combined with additional space(s) for up to 17,945 SF of adjacent space
- Fully Built-Out as Standard Office
- Fits 20 - 62 People
- Central Air and Heating
Corporate Headquarters facility Major Common Area Upgrades in 2021 Potential Uses: Office, Medical Office, Call Center, Production, etc. High Quality Finishes with Natural Light Fully Furnished, Turnkey Space Available
- Lease rate does not include certain property expenses
- Mostly Open Floor Plan Layout
- Can be combined with additional space(s) for up to 17,945 SF of adjacent space
- Partially Built-Out as Standard Office
- Fits 10 - 32 People
- Central Air and Heating
Corporate Headquarters facility Major Common Area Upgrades in 2021 Potential Uses: Office, Medical Office, Call Center, Production, etc. High Quality Finishes with Natural Light Fully Furnished, Turnkey Space Available
- Lease rate does not include certain property expenses
- Can be combined with additional space(s) for up to 17,945 SF of adjacent space
- Central Air and Heating
- 1 Drive Bay
- 1 Loading Dock
- Lease rate does not include certain property expenses
- Can be combined with additional space(s) for up to 22,097 SF of adjacent space
- Fits 45 - 143 People
Corporate Headquarters facility Major Common Area Upgrades in 2021 Potential Uses: Office, Medical Office, Call Center, Production, etc. High Quality Finishes with Natural Light Fully Furnished, Turnkey Space Available
- Lease rate does not include certain property expenses
- Mostly Open Floor Plan Layout
- Can be combined with additional space(s) for up to 22,097 SF of adjacent space
- Partially Built-Out as Standard Office
- Fits 11 - 35 People
- Central Air and Heating
| Space | Size | Term | Rental Rate | Space Use | Condition | Available |
| 1st Floor, Ste 102 | 2,769 SF | Negotiable | $12.50 /SF/YR $1.04 /SF/MO $134.55 /m²/YR $11.21 /m²/MO $2,884 /MO $34,613 /YR | Office | Partial Build-Out | Now |
| 1st Floor, Ste 103 | 7,676 SF | Negotiable | $10.00 /SF/YR $0.83 /SF/MO $107.64 /m²/YR $8.97 /m²/MO $6,397 /MO $76,760 /YR | Office | Full Build-Out | Now |
| 1st Floor, Ste 104 | 3,921 SF | Negotiable | $12.50 /SF/YR $1.04 /SF/MO $134.55 /m²/YR $11.21 /m²/MO $4,084 /MO $49,013 /YR | Office | Partial Build-Out | Now |
| 1st Floor - 105 | 6,348 SF | Negotiable | $6.00 /SF/YR $0.50 /SF/MO $64.58 /m²/YR $5.38 /m²/MO $3,174 /MO $38,088 /YR | Industrial | Partial Build-Out | Now |
| 2nd Floor, Ste 201 | 17,815 SF | Negotiable | $10.00 /SF/YR $0.83 /SF/MO $107.64 /m²/YR $8.97 /m²/MO $14,846 /MO $178,150 /YR | Office | - | Now |
| 2nd Floor, Ste 202 | 4,282 SF | Negotiable | $12.50 /SF/YR $1.04 /SF/MO $134.55 /m²/YR $11.21 /m²/MO $4,460 /MO $53,525 /YR | Office | Partial Build-Out | Now |
1st Floor, Ste 102
| Size |
| 2,769 SF |
| Term |
| Negotiable |
| Rental Rate |
| $12.50 /SF/YR $1.04 /SF/MO $134.55 /m²/YR $11.21 /m²/MO $2,884 /MO $34,613 /YR |
| Space Use |
| Office |
| Condition |
| Partial Build-Out |
| Available |
| Now |
1st Floor, Ste 103
| Size |
| 7,676 SF |
| Term |
| Negotiable |
| Rental Rate |
| $10.00 /SF/YR $0.83 /SF/MO $107.64 /m²/YR $8.97 /m²/MO $6,397 /MO $76,760 /YR |
| Space Use |
| Office |
| Condition |
| Full Build-Out |
| Available |
| Now |
1st Floor, Ste 104
| Size |
| 3,921 SF |
| Term |
| Negotiable |
| Rental Rate |
| $12.50 /SF/YR $1.04 /SF/MO $134.55 /m²/YR $11.21 /m²/MO $4,084 /MO $49,013 /YR |
| Space Use |
| Office |
| Condition |
| Partial Build-Out |
| Available |
| Now |
1st Floor - 105
| Size |
| 6,348 SF |
| Term |
| Negotiable |
| Rental Rate |
| $6.00 /SF/YR $0.50 /SF/MO $64.58 /m²/YR $5.38 /m²/MO $3,174 /MO $38,088 /YR |
| Space Use |
| Industrial |
| Condition |
| Partial Build-Out |
| Available |
| Now |
2nd Floor, Ste 201
| Size |
| 17,815 SF |
| Term |
| Negotiable |
| Rental Rate |
| $10.00 /SF/YR $0.83 /SF/MO $107.64 /m²/YR $8.97 /m²/MO $14,846 /MO $178,150 /YR |
| Space Use |
| Office |
| Condition |
| - |
| Available |
| Now |
2nd Floor, Ste 202
| Size |
| 4,282 SF |
| Term |
| Negotiable |
| Rental Rate |
| $12.50 /SF/YR $1.04 /SF/MO $134.55 /m²/YR $11.21 /m²/MO $4,460 /MO $53,525 /YR |
| Space Use |
| Office |
| Condition |
| Partial Build-Out |
| Available |
| Now |
1st Floor, Ste 102
| Size | 2,769 SF |
| Term | Negotiable |
| Rental Rate | $12.50 /SF/YR |
| Space Use | Office |
| Condition | Partial Build-Out |
| Available | Now |
Corporate Headquarters facility Major Common Area Upgrades in 2021 Potential Uses: Office, Medical Office, Call Center, Production, etc. High Quality Finishes with Natural Light Fully Furnished, Turnkey Space Available
- Lease rate does not include certain property expenses
- Partially Built-Out as Standard Office
- Mostly Open Floor Plan Layout
- Fits 7 - 23 People
- Central Air and Heating
1st Floor, Ste 103
| Size | 7,676 SF |
| Term | Negotiable |
| Rental Rate | $10.00 /SF/YR |
| Space Use | Office |
| Condition | Full Build-Out |
| Available | Now |
Corporate Headquarters facility Major Common Area Upgrades in 2021 Potential Uses: Office, Medical Office, Call Center, Production, etc. High Quality Finishes with Natural Light Fully Furnished, Turnkey Space Available
- Lease rate does not include certain property expenses
- Fully Built-Out as Standard Office
- Mostly Open Floor Plan Layout
- Fits 20 - 62 People
- Can be combined with additional space(s) for up to 17,945 SF of adjacent space
- Central Air and Heating
1st Floor, Ste 104
| Size | 3,921 SF |
| Term | Negotiable |
| Rental Rate | $12.50 /SF/YR |
| Space Use | Office |
| Condition | Partial Build-Out |
| Available | Now |
Corporate Headquarters facility Major Common Area Upgrades in 2021 Potential Uses: Office, Medical Office, Call Center, Production, etc. High Quality Finishes with Natural Light Fully Furnished, Turnkey Space Available
- Lease rate does not include certain property expenses
- Partially Built-Out as Standard Office
- Mostly Open Floor Plan Layout
- Fits 10 - 32 People
- Can be combined with additional space(s) for up to 17,945 SF of adjacent space
- Central Air and Heating
1st Floor - 105
| Size | 6,348 SF |
| Term | Negotiable |
| Rental Rate | $6.00 /SF/YR |
| Space Use | Industrial |
| Condition | Partial Build-Out |
| Available | Now |
Corporate Headquarters facility Major Common Area Upgrades in 2021 Potential Uses: Office, Medical Office, Call Center, Production, etc. High Quality Finishes with Natural Light Fully Furnished, Turnkey Space Available
- Lease rate does not include certain property expenses
- 1 Drive Bay
- Can be combined with additional space(s) for up to 17,945 SF of adjacent space
- 1 Loading Dock
- Central Air and Heating
2nd Floor, Ste 201
| Size | 17,815 SF |
| Term | Negotiable |
| Rental Rate | $10.00 /SF/YR |
| Space Use | Office |
| Condition | - |
| Available | Now |
- Lease rate does not include certain property expenses
- Fits 45 - 143 People
- Can be combined with additional space(s) for up to 22,097 SF of adjacent space
2nd Floor, Ste 202
| Size | 4,282 SF |
| Term | Negotiable |
| Rental Rate | $12.50 /SF/YR |
| Space Use | Office |
| Condition | Partial Build-Out |
| Available | Now |
Corporate Headquarters facility Major Common Area Upgrades in 2021 Potential Uses: Office, Medical Office, Call Center, Production, etc. High Quality Finishes with Natural Light Fully Furnished, Turnkey Space Available
- Lease rate does not include certain property expenses
- Partially Built-Out as Standard Office
- Mostly Open Floor Plan Layout
- Fits 11 - 35 People
- Can be combined with additional space(s) for up to 22,097 SF of adjacent space
- Central Air and Heating
Property Overview
CAM: $2.00 PSF (2019 budget), RE TAXES: $0.63 PSF (2018 payable in 2019).
- Air Conditioning
Property Facts
Presented by

McHenry Corporate Center IV | 1391 Corporate Dr
Hmm, there seems to have been an error sending your message. Please try again.
Thanks! Your message was sent.


















