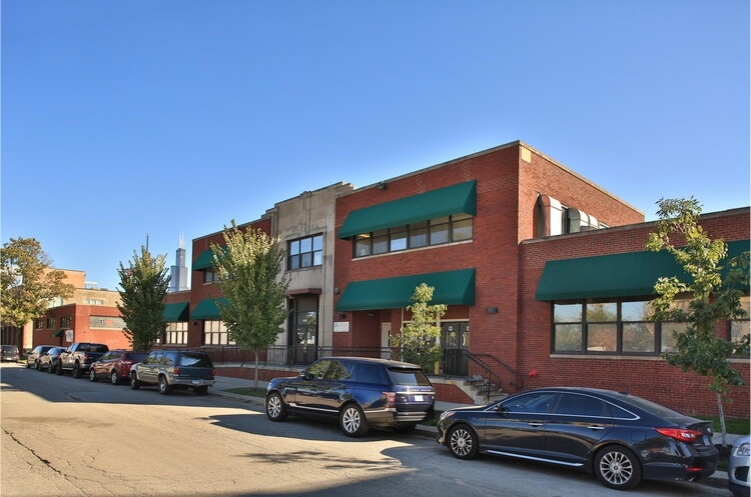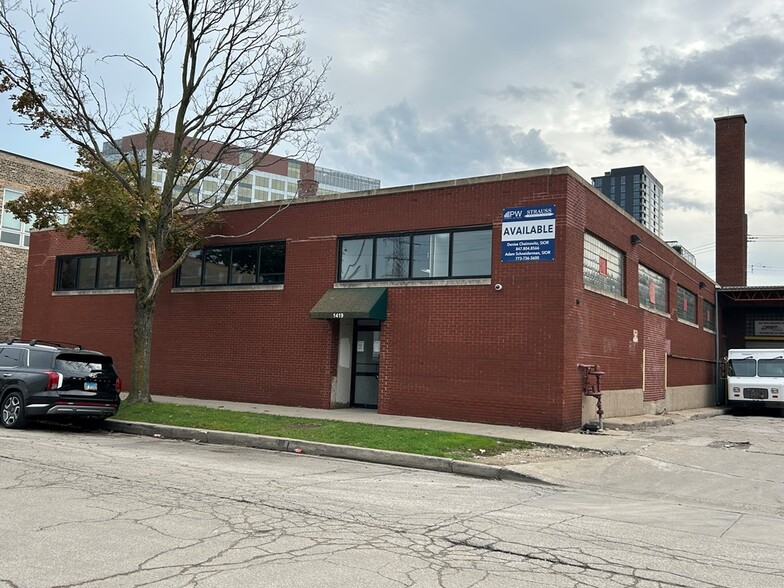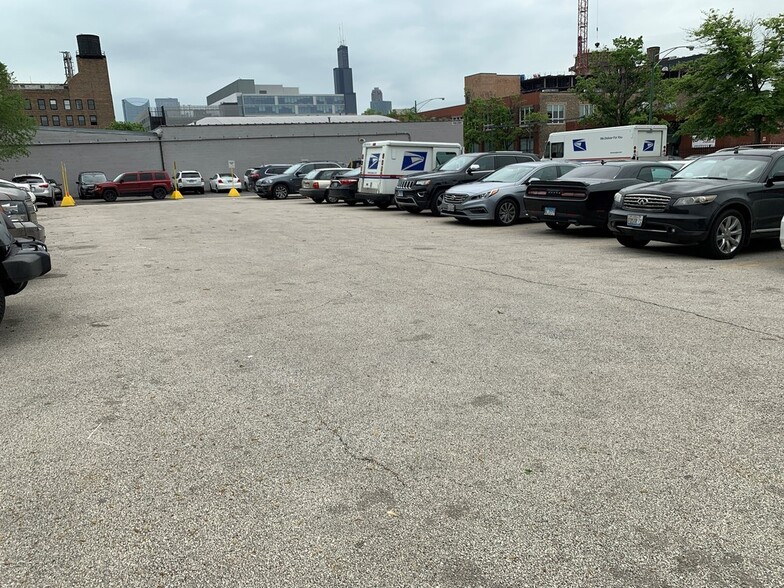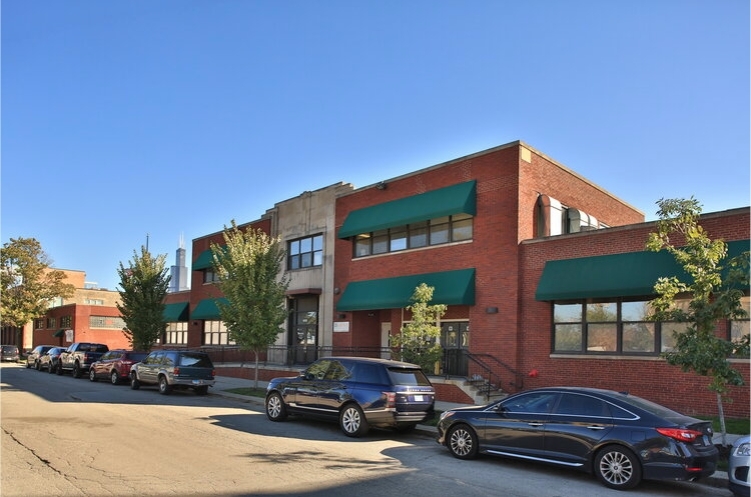thank you

Your email has been sent.

1419 W Carroll Ave 4,085 SF of Office Space Available in Chicago, IL 60607




HIGHLIGHTS
- Great Fulton Market West location - less than 1-mile to I-90/94 and I-290
- Includes 2 parking spaces!
- Minutes from Chicago's Central Business District
- Abundance of natural light
FEATURES
ALL AVAILABLE SPACE(1)
Display Rental Rate as
- SPACE
- SIZE
- TERM
- RENTAL RATE
- SPACE USE
- CONDITION
- AVAILABLE
4,085 SF office space available on second floor. By far, the lowest rental rate in the area! $4,000 Monthly (As-Is).($11.75 PSF Modified Gross, $3.58 PSF for Taxes and $1.33 PSF for Operating Expenses). Includes 2 parking spaces.
- Listed rate may not include certain utilities, building services and property expenses
- Mostly Open Floor Plan Layout
- 5 Private Offices
- 10 Workstations
- Less than 1-mile to I-90/94 and I-290
- Abundance of natural light
- Most economical space in West Fulton Market!
- Fully Built-Out as Standard Office
- Fits 11 - 33 People
- 1 Conference Room
- Includes 3,840 SF of dedicated office space
- Minutes from Chicago's Central Business District
- Includes 2 parking spaces!
| Space | Size | Term | Rental Rate | Space Use | Condition | Available |
| 2nd Floor, Ste 2nd Floor | 4,085 SF | Negotiable | $11.75 /SF/YR $0.98 /SF/MO $126.48 /m²/YR $10.54 /m²/MO $4,000 /MO $47,999 /YR | Office | Full Build-Out | 30 Days |
2nd Floor, Ste 2nd Floor
| Size |
| 4,085 SF |
| Term |
| Negotiable |
| Rental Rate |
| $11.75 /SF/YR $0.98 /SF/MO $126.48 /m²/YR $10.54 /m²/MO $4,000 /MO $47,999 /YR |
| Space Use |
| Office |
| Condition |
| Full Build-Out |
| Available |
| 30 Days |
2nd Floor, Ste 2nd Floor
| Size | 4,085 SF |
| Term | Negotiable |
| Rental Rate | $11.75 /SF/YR |
| Space Use | Office |
| Condition | Full Build-Out |
| Available | 30 Days |
4,085 SF office space available on second floor. By far, the lowest rental rate in the area! $4,000 Monthly (As-Is).($11.75 PSF Modified Gross, $3.58 PSF for Taxes and $1.33 PSF for Operating Expenses). Includes 2 parking spaces.
- Listed rate may not include certain utilities, building services and property expenses
- Fully Built-Out as Standard Office
- Mostly Open Floor Plan Layout
- Fits 11 - 33 People
- 5 Private Offices
- 1 Conference Room
- 10 Workstations
- Includes 3,840 SF of dedicated office space
- Less than 1-mile to I-90/94 and I-290
- Minutes from Chicago's Central Business District
- Abundance of natural light
- Includes 2 parking spaces!
- Most economical space in West Fulton Market!
PROPERTY OVERVIEW
Office space available in this great Fulton Market West location - less than 1-mile to I-90/94 and I-290. Includes 2 parking spaces. Minutes from Chicago's Central Business District.
PROPERTY FACTS
SELECT TENANTS
- FLOOR
- TENANT NAME
- INDUSTRY
- 1st
- H.O.M.E
- Services
- 1st
- Housing Opportunities Mainte
- Services
- 1st
- Orbit Medical
- Retailer
- 1st
- United States Postal Service
- Construction
Presented by

1419 W Carroll Ave
Hmm, there seems to have been an error sending your message. Please try again.
Thanks! Your message was sent.





