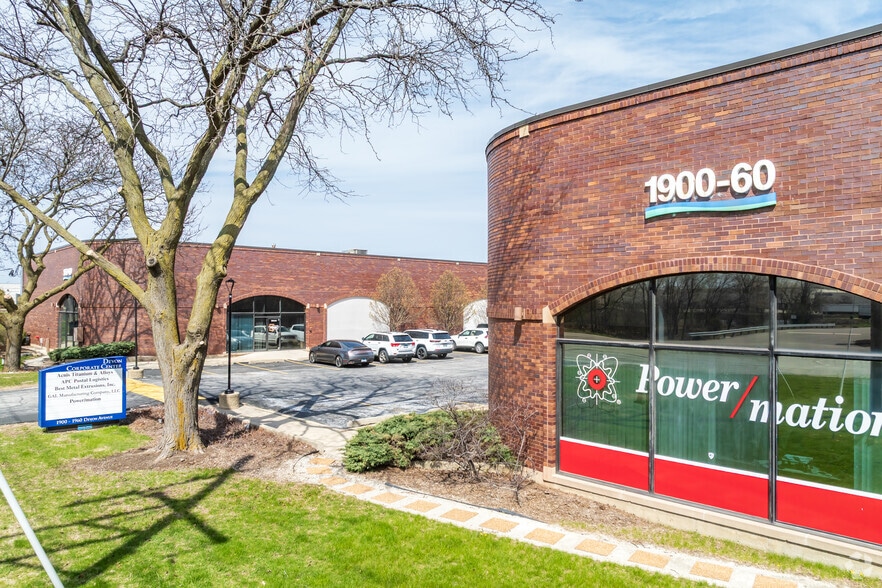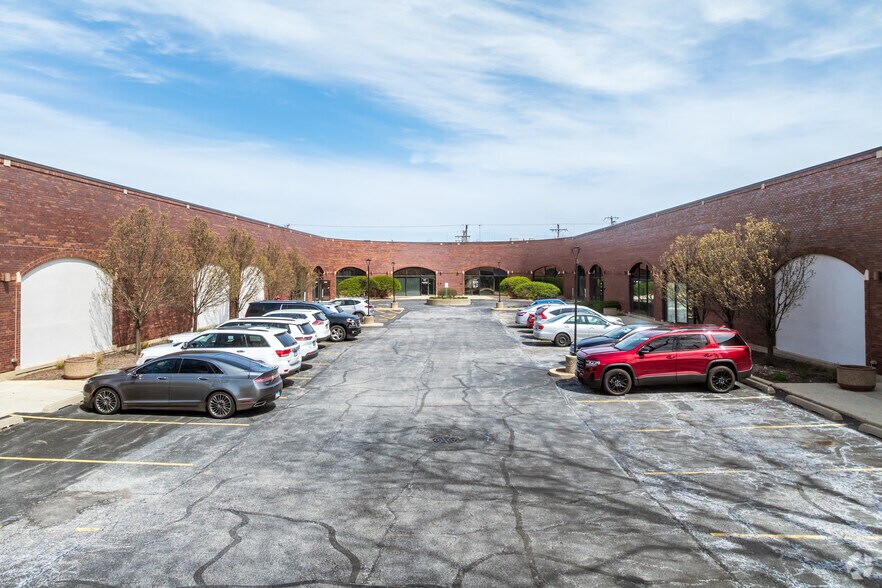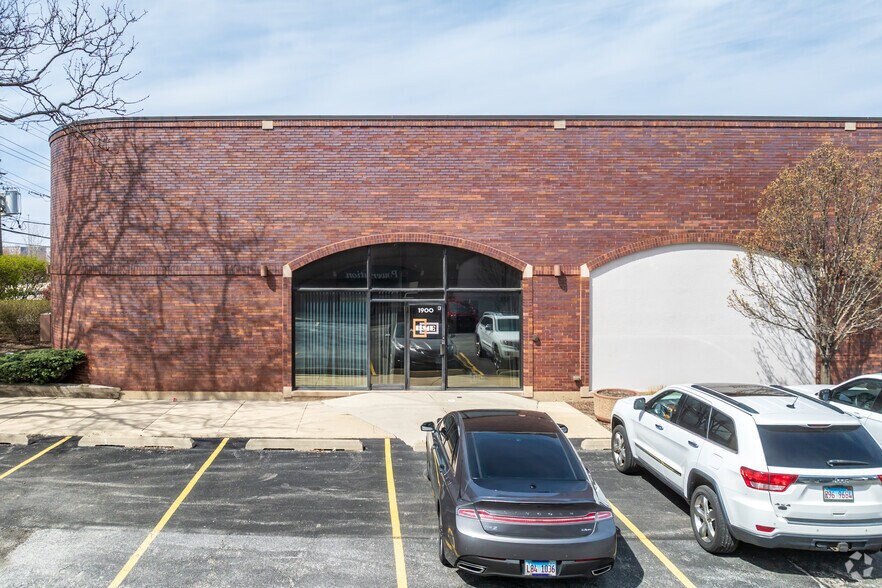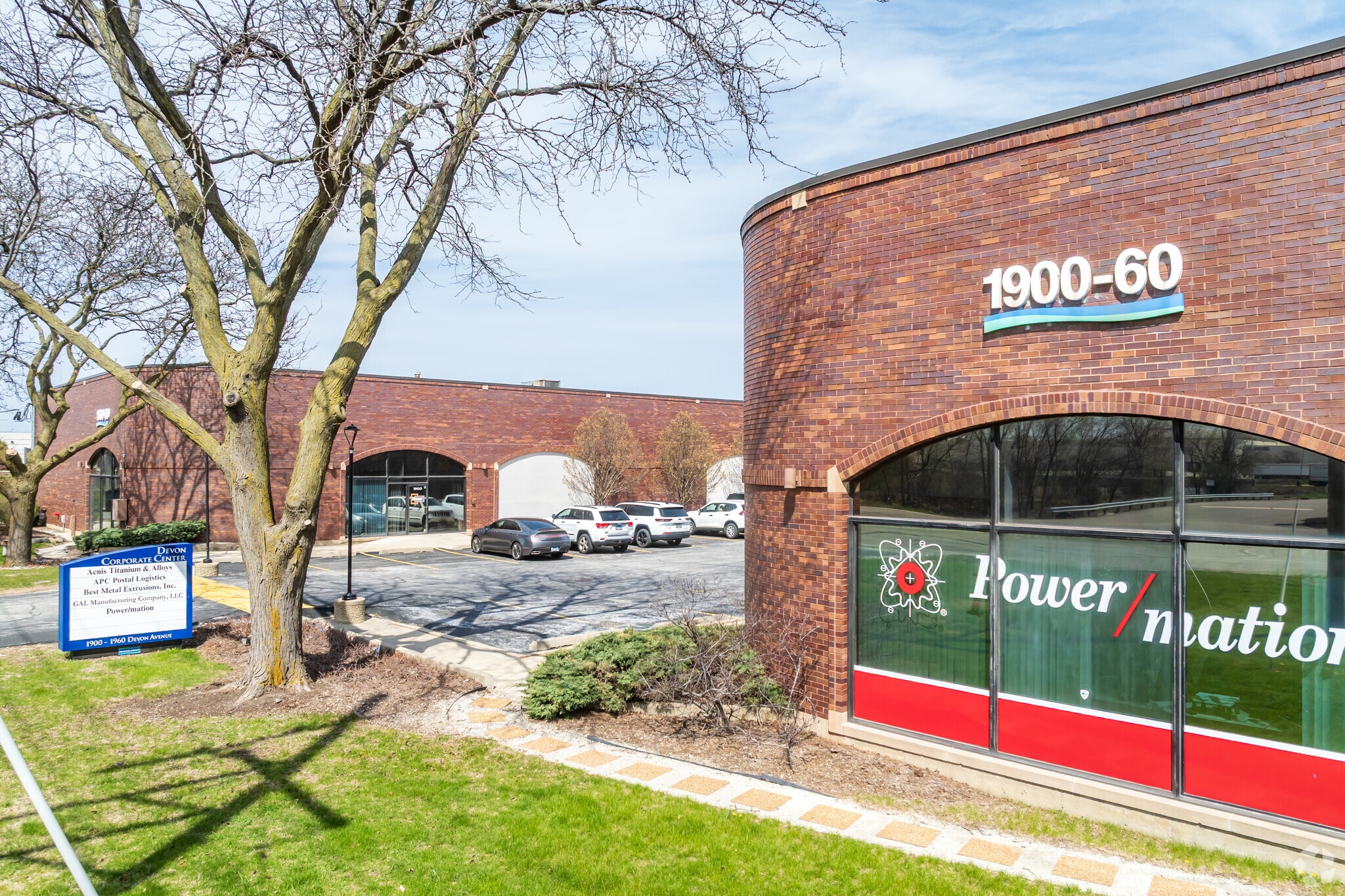thank you

Your email has been sent.

Devon Corporate Center 1900-1960 E Devon Ave 11,200 SF of Industrial Space Available in Elk Grove Village, IL 60007




HIGHLIGHTS
- Balanced Office to Warehouse Ratio
- Prime Location in O'Hare Area
- Ample Parking
- Private Drive-In Doors
FEATURES
Clear Height
18’
Column Spacing
30’ x 40’
Drive In Bays
2
Interior Dock Doors
8
Exterior Dock Doors
2
Levelers
8
Cross Docks
Yes
Standard Parking Spaces
110
ALL AVAILABLE SPACE(1)
Display Rental Rate as
- SPACE
- SIZE
- TERM
- RENTAL RATE
- SPACE USE
- CONDITION
- AVAILABLE
Suite 1950: Available December 1, 2025 11,200 SF total Includes 1,280 SF office 2 common docks and 2 drive-in doors 18’ clear height 400 amps, 240V power Sprinklered Parking ratio: 1/1,000 SF
- Includes 1,280 SF of dedicated office space
- 2 Loading Docks
- Balanced office-to-warehouse ratio
- Ample parking and strong labor pool
- 2 Drive Ins
- Private drive-in doors and common dock access for
- Located minutes from O’Hare International Airport
| Space | Size | Term | Rental Rate | Space Use | Condition | Available |
| 1st Floor - 1950 | 11,200 SF | Negotiable | Upon Request Upon Request Upon Request Upon Request Upon Request Upon Request | Industrial | - | December 01, 2025 |
1st Floor - 1950
| Size |
| 11,200 SF |
| Term |
| Negotiable |
| Rental Rate |
| Upon Request Upon Request Upon Request Upon Request Upon Request Upon Request |
| Space Use |
| Industrial |
| Condition |
| - |
| Available |
| December 01, 2025 |
1 of 1
VIDEOS
MATTERPORT 3D EXTERIOR
MATTERPORT 3D TOUR
PHOTOS
STREET VIEW
STREET
MAP
1st Floor - 1950
| Size | 11,200 SF |
| Term | Negotiable |
| Rental Rate | Upon Request |
| Space Use | Industrial |
| Condition | - |
| Available | December 01, 2025 |
Suite 1950: Available December 1, 2025 11,200 SF total Includes 1,280 SF office 2 common docks and 2 drive-in doors 18’ clear height 400 amps, 240V power Sprinklered Parking ratio: 1/1,000 SF
- Includes 1,280 SF of dedicated office space
- 2 Drive Ins
- 2 Loading Docks
- Private drive-in doors and common dock access for
- Balanced office-to-warehouse ratio
- Located minutes from O’Hare International Airport
- Ample parking and strong labor pool
MANUFACTURING FACILITY FACTS
Building Size
98,352 SF
Lot Size
4.39 AC
Year Built
1976
Construction
Masonry
Sprinkler System
Dry
Lighting
Fluorescent
Water
City
Sewer
City
Heating
Gas
Gas
Natural
Power Supply
Amps: 800 Volts: 120-208
Zoning
I-2 - General Industrial District
SELECT TENANTS
- FLOOR
- TENANT NAME
- INDUSTRY
- 1st
- APC Postal Logistics
- Transportation and Warehousing
- 1st
- Best Metal Extrusions
- Manufacturing
- 1st
- Koeckritz Rugs
- Construction
- 1st
- Vantage
- Manufacturing
1 of 8
VIDEOS
MATTERPORT 3D EXTERIOR
MATTERPORT 3D TOUR
PHOTOS
STREET VIEW
STREET
MAP
Presented by

Devon Corporate Center | 1900-1960 E Devon Ave
Hmm, there seems to have been an error sending your message. Please try again.
Thanks! Your message was sent.







