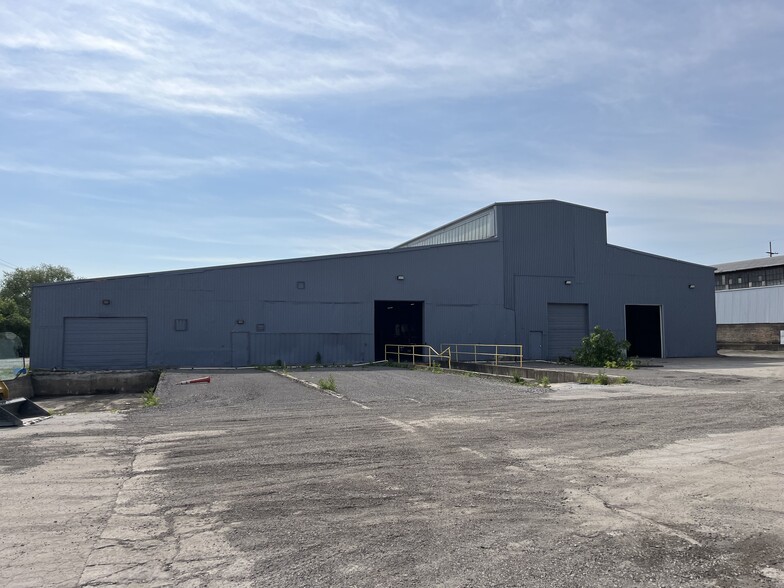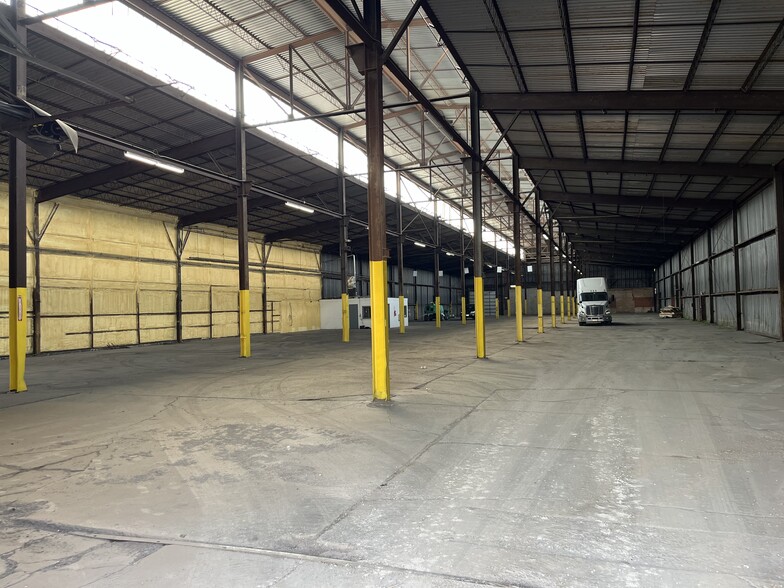thank you

Your email has been sent.

2872 Vermont St 8,800 - 43,350 SF of Industrial Space Available in Blue Island, IL 60406



Features
All Available Spaces(2)
Display Rental Rate as
- Space
- Size
- Term
- Rental Rate
- Space Use
- Condition
- Available
Unit 1: 8,800 SF Unit 2: 34,550 SF (Divisible to 17,275 SF)
- Includes 600 SF of dedicated office space
- Can be combined with additional space(s) for up to 43,350 SF of adjacent space
- Secure yard
- 3 Drive Ins
- 1 Loading Dock
- Zoning allows for outdoor storage & truck parking
AVAILABLE: 8,800 - 43,350 SF • Unit 1: 8,800 SF, 600 SF Office Space • Unit 2: 34,550 SF (Divisible to 17,275 SF) LOT SIZE: 3.5 Acres OFFICE: 2,000 SF TRUCK LOADING: • Unit 1: 3 DID, 1 Dock • Unit 2: 3 DID, 1 Dock PARKING: Ample/Truck Parking Approved DATE BUILT: 1958 CLEAR HEIGHT: Unit 1: 16’; Unit 2: 16-30’ ZONING: I-2 POWER: 800 Amps, 480V, 3-Phase HEATING: Gas Forced LEASE RATE: Subject to Offer
- Includes 600 SF of dedicated office space
- Can be combined with additional space(s) for up to 43,350 SF of adjacent space
- Secure yard
- 3 Drive Ins
- 1 Loading Dock
- Zoning allows for outdoor storage & truck parking
| Space | Size | Term | Rental Rate | Space Use | Condition | Available |
| 1st Floor - 1 | 8,800 SF | Negotiable | $7.00 /SF/YR $0.58 /SF/MO $75.35 /m²/YR $6.28 /m²/MO $5,133 /MO $61,600 /YR | Industrial | Partial Build-Out | Now |
| 1st Floor - 2 | 17,275-34,550 SF | Negotiable | $6.00 /SF/YR $0.50 /SF/MO $64.58 /m²/YR $5.38 /m²/MO $17,275 /MO $207,300 /YR | Industrial | - | Now |
1st Floor - 1
| Size |
| 8,800 SF |
| Term |
| Negotiable |
| Rental Rate |
| $7.00 /SF/YR $0.58 /SF/MO $75.35 /m²/YR $6.28 /m²/MO $5,133 /MO $61,600 /YR |
| Space Use |
| Industrial |
| Condition |
| Partial Build-Out |
| Available |
| Now |
1st Floor - 2
| Size |
| 17,275-34,550 SF |
| Term |
| Negotiable |
| Rental Rate |
| $6.00 /SF/YR $0.50 /SF/MO $64.58 /m²/YR $5.38 /m²/MO $17,275 /MO $207,300 /YR |
| Space Use |
| Industrial |
| Condition |
| - |
| Available |
| Now |
1st Floor - 1
| Size | 8,800 SF |
| Term | Negotiable |
| Rental Rate | $7.00 /SF/YR |
| Space Use | Industrial |
| Condition | Partial Build-Out |
| Available | Now |
Unit 1: 8,800 SF Unit 2: 34,550 SF (Divisible to 17,275 SF)
- Includes 600 SF of dedicated office space
- 3 Drive Ins
- Can be combined with additional space(s) for up to 43,350 SF of adjacent space
- 1 Loading Dock
- Secure yard
- Zoning allows for outdoor storage & truck parking
1st Floor - 2
| Size | 17,275-34,550 SF |
| Term | Negotiable |
| Rental Rate | $6.00 /SF/YR |
| Space Use | Industrial |
| Condition | - |
| Available | Now |
AVAILABLE: 8,800 - 43,350 SF • Unit 1: 8,800 SF, 600 SF Office Space • Unit 2: 34,550 SF (Divisible to 17,275 SF) LOT SIZE: 3.5 Acres OFFICE: 2,000 SF TRUCK LOADING: • Unit 1: 3 DID, 1 Dock • Unit 2: 3 DID, 1 Dock PARKING: Ample/Truck Parking Approved DATE BUILT: 1958 CLEAR HEIGHT: Unit 1: 16’; Unit 2: 16-30’ ZONING: I-2 POWER: 800 Amps, 480V, 3-Phase HEATING: Gas Forced LEASE RATE: Subject to Offer
- Includes 600 SF of dedicated office space
- 3 Drive Ins
- Can be combined with additional space(s) for up to 43,350 SF of adjacent space
- 1 Loading Dock
- Secure yard
- Zoning allows for outdoor storage & truck parking
Property Overview
AVAILABLE: 8,800 - 43,350 SF • Unit 1: 8,800 SF, 600 SF Office Space • Unit 2: 34,550 SF (Divisible to 17,275 SF) LOT SIZE: 3.5 Acres OFFICE: 2,000 SF TRUCK LOADING: • Unit 1: 3 DID, 1 Dock • Unit 2: 3 DID, 1 Dock PARKING: Ample/Truck Parking Approved DATE BUILT: 1958 CLEAR HEIGHT: Unit 1: 16’; Unit 2: 16-30’ ZONING: I-2 POWER: 800 Amps, 480V, 3-Phase HEATING: Gas Forced
Industrial Facility Facts
Presented by

2872 Vermont St
Hmm, there seems to have been an error sending your message. Please try again.
Thanks! Your message was sent.



