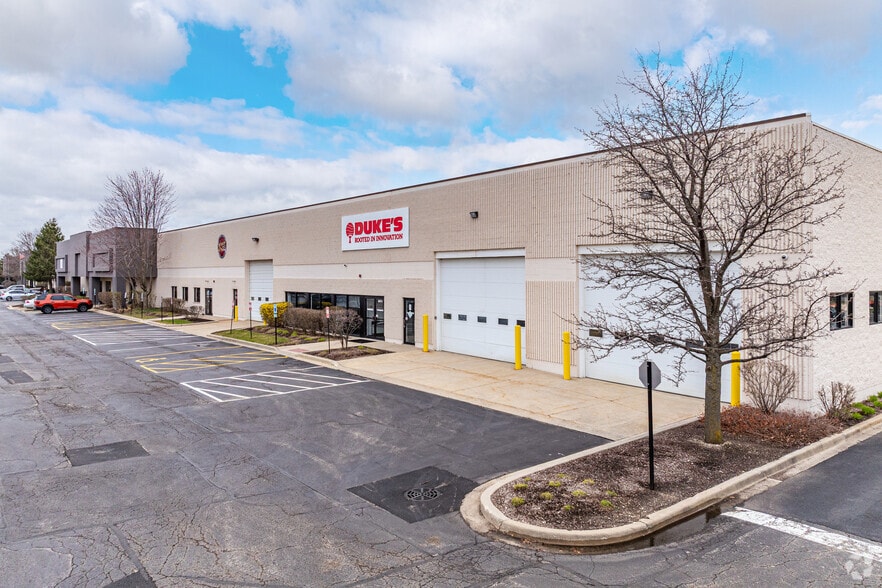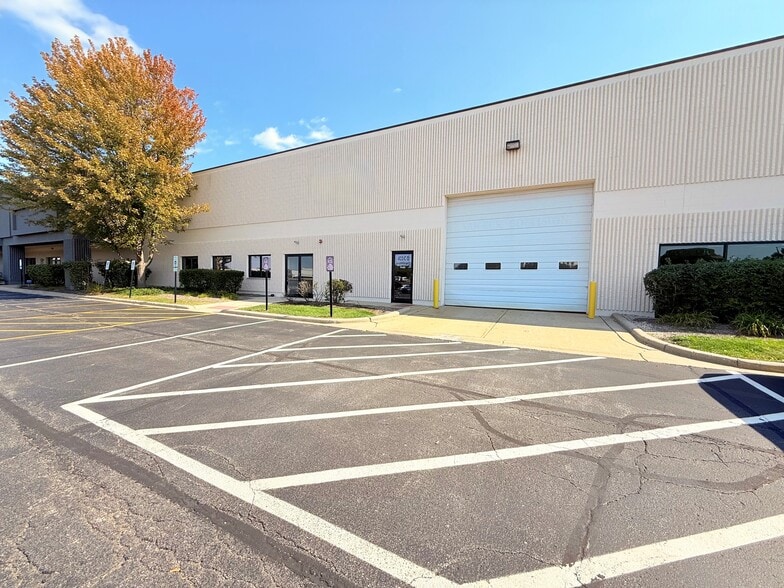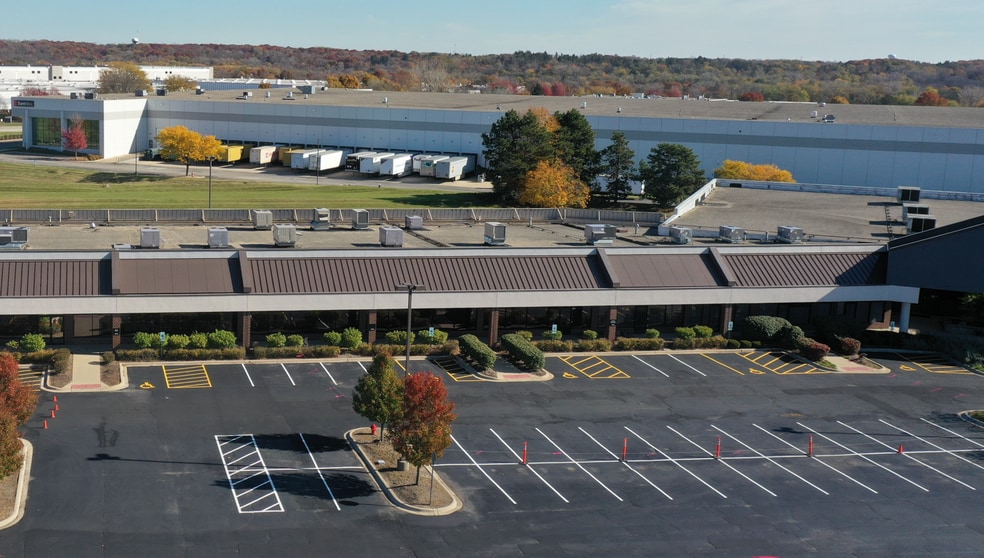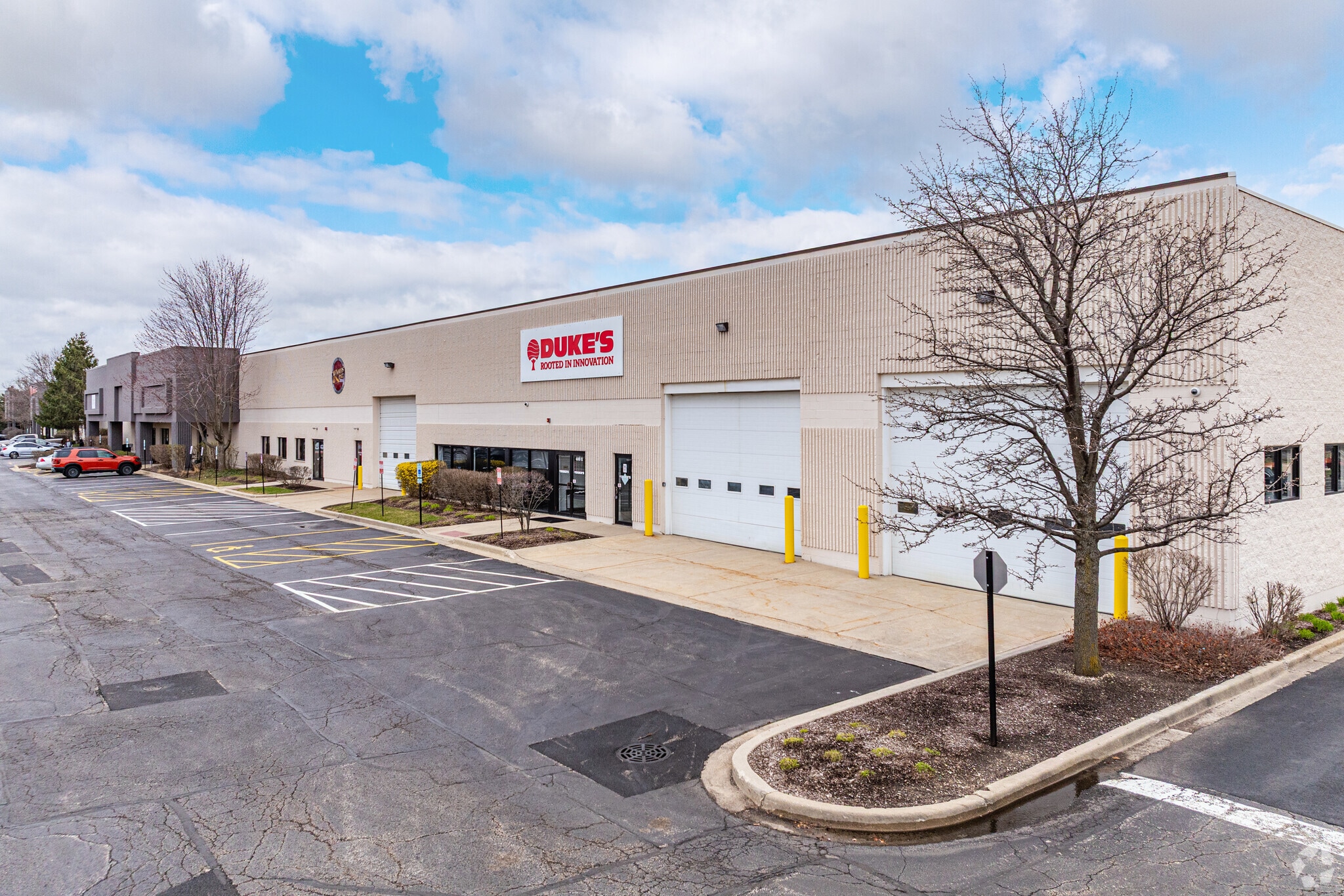thank you

Your email has been sent.

River Ridge Business Center 400-440 Airport Rd 5,958 - 23,158 SF of Industrial Space Available in Elgin, IL 60123




Highlights
- Wide Range of Permitted Uses: Manufacturing/Industrial, Service Contractors, Recreational, Executive Office, etc.
- 400+ Spaces
- Low Kane County Taxes
- Easy Access to I-90 via Route 31 Interchange
- Masonry Construction
- Professionally Owned and Managed by MWI
Features
Clear Height
22’
Column Spacing
30’ x 39’
Drive In Bays
17
Exterior Dock Doors
8
Levelers
5
Standard Parking Spaces
400
All Available Spaces(2)
Display Rental Rate as
- Space
- Size
- Term
- Rental Rate
- Space Use
- Condition
- Available
Size: 17,200 Office: 1,800 Loading: 2 Drive-In Doors [14'x16'] Ceiling Height: 18' - 21' Power: 800 Amps @ 480 Volts, 3-Phase
- Listed rate may not include certain utilities, building services and property expenses
- 2 Drive Ins
- Drive-Through Capabilities
- Above Standard Parking
- Includes 1,800 SF of dedicated office space
- Space is in Excellent Condition
- Floor Drains with Triple Catch Basin
- Make Ready Work Underway
Space is 5,958 SF with 2,626 of office space and one drive-in door.
- Listed rate may not include certain utilities, building services and property expenses
- 1 Drive Bay
- Market Ready Work Completed
- Flex Space - Ideal for Service Contractors
- Includes 2,626 SF of dedicated office space
- Space is in Excellent Condition
- Above Standard
| Space | Size | Term | Rental Rate | Space Use | Condition | Available |
| 1st Floor - 400D | 17,200 SF | Negotiable | $12.50 /SF/YR $1.04 /SF/MO $134.55 /m²/YR $11.21 /m²/MO $17,917 /MO $215,000 /YR | Industrial | Full Build-Out | 30 Days |
| 1st Floor - 420-AB | 5,958 SF | Negotiable | $13.75 /SF/YR $1.15 /SF/MO $148.00 /m²/YR $12.33 /m²/MO $6,827 /MO $81,923 /YR | Industrial | Full Build-Out | 30 Days |
1st Floor - 400D
| Size |
| 17,200 SF |
| Term |
| Negotiable |
| Rental Rate |
| $12.50 /SF/YR $1.04 /SF/MO $134.55 /m²/YR $11.21 /m²/MO $17,917 /MO $215,000 /YR |
| Space Use |
| Industrial |
| Condition |
| Full Build-Out |
| Available |
| 30 Days |
1st Floor - 420-AB
| Size |
| 5,958 SF |
| Term |
| Negotiable |
| Rental Rate |
| $13.75 /SF/YR $1.15 /SF/MO $148.00 /m²/YR $12.33 /m²/MO $6,827 /MO $81,923 /YR |
| Space Use |
| Industrial |
| Condition |
| Full Build-Out |
| Available |
| 30 Days |
1st Floor - 400D
| Size | 17,200 SF |
| Term | Negotiable |
| Rental Rate | $12.50 /SF/YR |
| Space Use | Industrial |
| Condition | Full Build-Out |
| Available | 30 Days |
Size: 17,200 Office: 1,800 Loading: 2 Drive-In Doors [14'x16'] Ceiling Height: 18' - 21' Power: 800 Amps @ 480 Volts, 3-Phase
- Listed rate may not include certain utilities, building services and property expenses
- Includes 1,800 SF of dedicated office space
- 2 Drive Ins
- Space is in Excellent Condition
- Drive-Through Capabilities
- Floor Drains with Triple Catch Basin
- Above Standard Parking
- Make Ready Work Underway
1st Floor - 420-AB
| Size | 5,958 SF |
| Term | Negotiable |
| Rental Rate | $13.75 /SF/YR |
| Space Use | Industrial |
| Condition | Full Build-Out |
| Available | 30 Days |
Space is 5,958 SF with 2,626 of office space and one drive-in door.
- Listed rate may not include certain utilities, building services and property expenses
- Includes 2,626 SF of dedicated office space
- 1 Drive Bay
- Space is in Excellent Condition
- Market Ready Work Completed
- Above Standard
- Flex Space - Ideal for Service Contractors
Warehouse Facility Facts
Building Size
225,699 SF
Lot Size
12.95 AC
Year Built/Renovated
1984/2024
Construction
Masonry
Sprinkler System
Wet
Power Supply
Amps: 800 Volts: 480 Phase: 3
Zoning
PAB - Zoning: Planned Area Business. Wide Range of Permitted Uses: Manufacturing/Industrial, Service Contractors, Recreational, Executive Office, and more.
Select Tenants
- Floor
- Tenant Name
- Industry
- 1st
- A2Z Electronics LLC
- Manufacturing
- 1st
- Duke's Root Control, Inc.
- Services
- 1st
- Hoof Woof and Meow Animal Rescue
- Services
- 1st
- Iglesia Esperanza de Gloria
- Services
- 1st
- Kards Inc
- Services
- 1st
- Mathers Recovery
- Health Care and Social Assistance
- 1st
- Midwest Elite Gymnastics Academy
- Arts, Entertainment, and Recreation
1 1
1 of 10
Videos
Matterport 3D Exterior
Matterport 3D Tour
Photos
Street View
Street
Map
1 of 1
Presented by

River Ridge Business Center | 400-440 Airport Rd
Hmm, there seems to have been an error sending your message. Please try again.
Thanks! Your message was sent.




