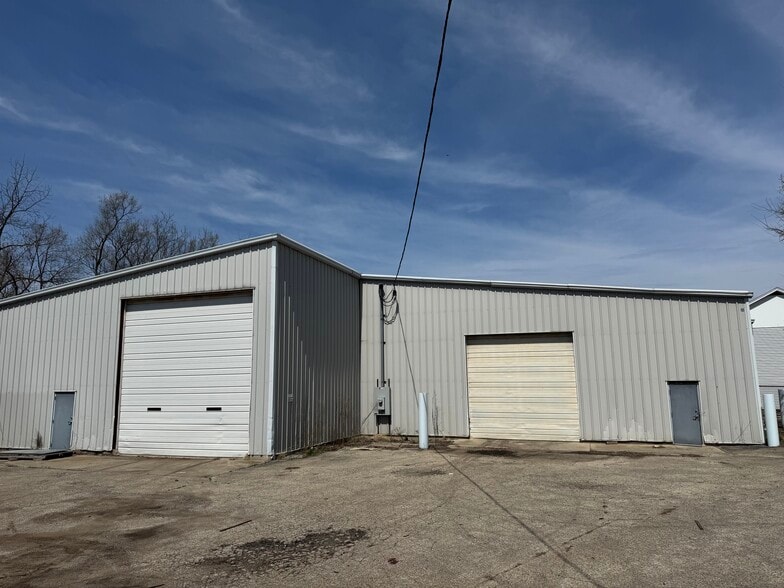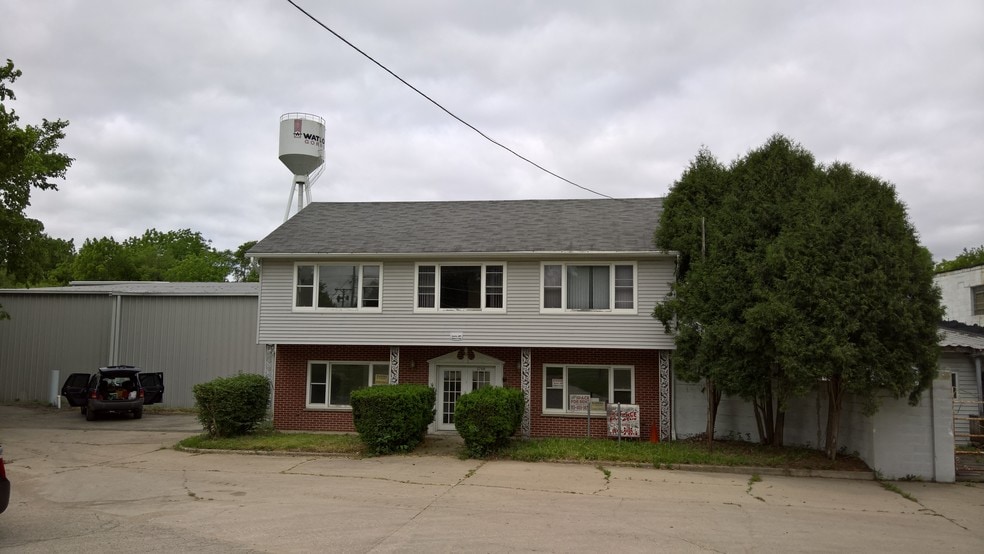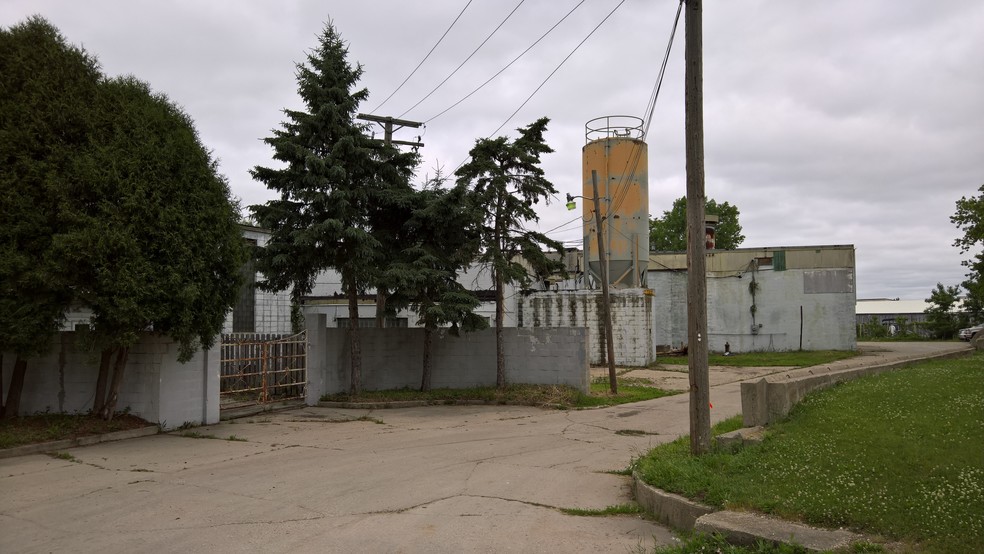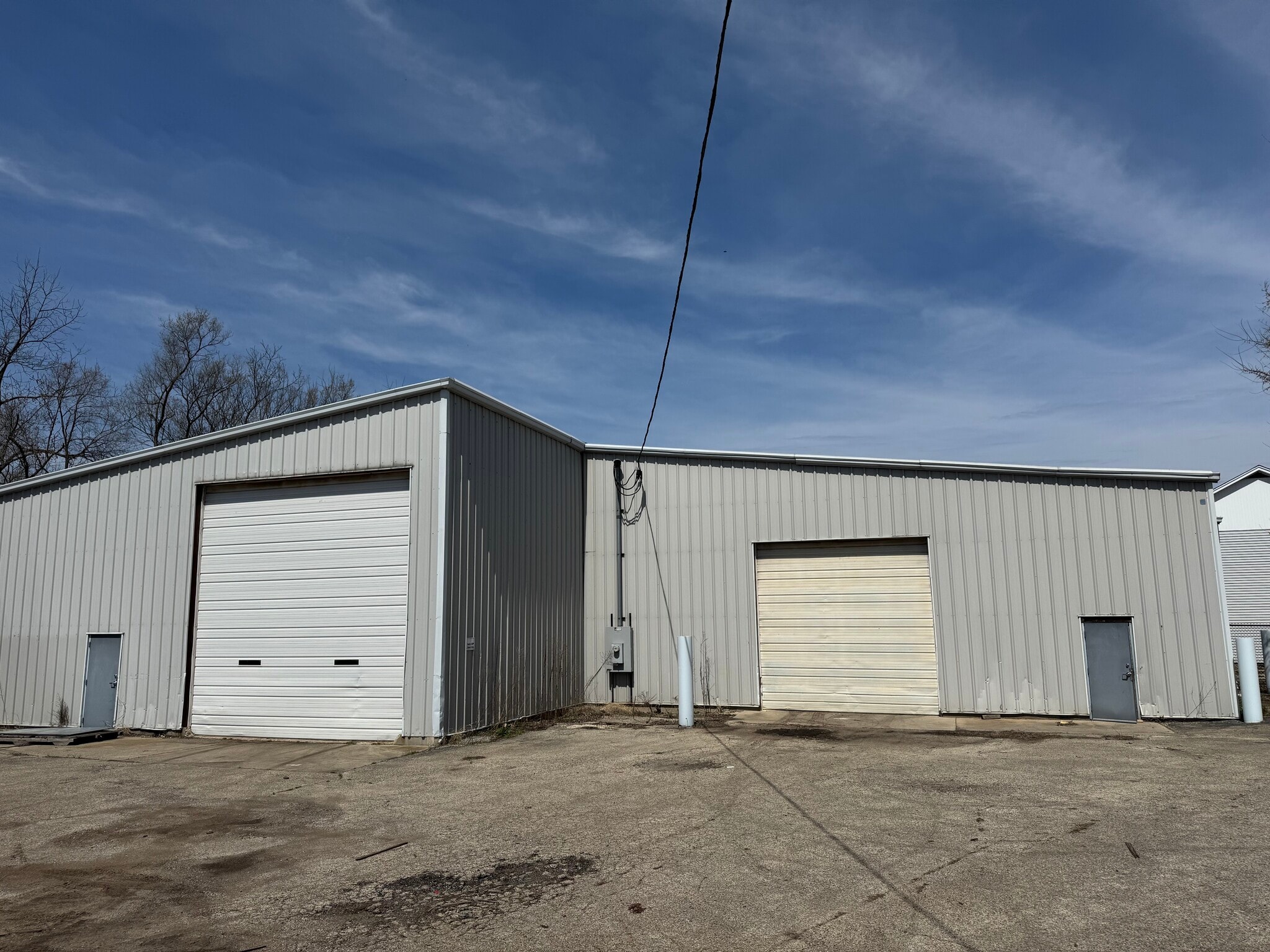thank you

Your email has been sent.

5700 Walnut St 2,750 - 40,350 SF of Industrial Space Available in Richmond, IL 60071




Features
All Available Spaces(5)
Display Rental Rate as
- Space
- Size
- Term
- Rental Rate
- Space Use
- Condition
- Available
Unit 1 is approx. 21,000 SF including 2 story 2,400 SF office. The space is on the South side of the building and has a fenced in lot. Ceiling Height ranges from 15'-21' with 2 DID measurements are 14'x14' and 18'x18'. Portable dock capability for loading.
- Listed rate may not include certain utilities, building services and property expenses
- 2 Drive Ins
- Yard
- Includes 2,400 SF of dedicated office space
- Secure Storage
- Large Drive-in-doors
Unit 2 is approx. 7,500 SF with small office and 1 bathroom along with a 12' ceiling and 10'x10' drive in door.
- Listed rate may not include certain utilities, building services and property expenses
- 1 Drive Bay
- Includes 200 SF of dedicated office space
- Private Restrooms
Unit 3 is approx 3,500 SF has a 10'x12' DID currently only warehouse(office build -to -suit) with 18' ceilings.
- Listed rate may not include certain utilities, building services and property expenses
- 1 Drive Bay
Unit 4 is apprx. 2,750 SF with 1 small office, 17' high ceilings, and a 12'x14' DID.
- Listed rate may not include certain utilities, building services and property expenses
- 1 Drive Bay
- Includes 100 SF of dedicated office space
Unit 5 is approx. 5,500 SF with 1 small office and a 10'x10' DID along with 11'-15' high ceilings.
- Listed rate may not include certain utilities, building services and property expenses
- 1 Drive Bay
- Includes 250 SF of dedicated office space
| Space | Size | Term | Rental Rate | Space Use | Condition | Available |
| 1st Floor - 1 | 21,000 SF | Negotiable | $8.00 /SF/YR $0.67 /SF/MO $86.11 /m²/YR $7.18 /m²/MO $14,000 /MO $168,000 /YR | Industrial | Partial Build-Out | Now |
| 1st Floor - 2 | 7,600 SF | Negotiable | $8.00 /SF/YR $0.67 /SF/MO $86.11 /m²/YR $7.18 /m²/MO $5,067 /MO $60,800 /YR | Industrial | - | Now |
| 1st Floor - 3 | 3,500 SF | Negotiable | $8.00 /SF/YR $0.67 /SF/MO $86.11 /m²/YR $7.18 /m²/MO $2,333 /MO $28,000 /YR | Industrial | - | Now |
| 1st Floor - 4 | 2,750 SF | Negotiable | $8.00 /SF/YR $0.67 /SF/MO $86.11 /m²/YR $7.18 /m²/MO $1,833 /MO $22,000 /YR | Industrial | - | Now |
| 1st Floor - 5 | 5,500 SF | Negotiable | $8.00 /SF/YR $0.67 /SF/MO $86.11 /m²/YR $7.18 /m²/MO $3,667 /MO $44,000 /YR | Industrial | - | Now |
1st Floor - 1
| Size |
| 21,000 SF |
| Term |
| Negotiable |
| Rental Rate |
| $8.00 /SF/YR $0.67 /SF/MO $86.11 /m²/YR $7.18 /m²/MO $14,000 /MO $168,000 /YR |
| Space Use |
| Industrial |
| Condition |
| Partial Build-Out |
| Available |
| Now |
1st Floor - 2
| Size |
| 7,600 SF |
| Term |
| Negotiable |
| Rental Rate |
| $8.00 /SF/YR $0.67 /SF/MO $86.11 /m²/YR $7.18 /m²/MO $5,067 /MO $60,800 /YR |
| Space Use |
| Industrial |
| Condition |
| - |
| Available |
| Now |
1st Floor - 3
| Size |
| 3,500 SF |
| Term |
| Negotiable |
| Rental Rate |
| $8.00 /SF/YR $0.67 /SF/MO $86.11 /m²/YR $7.18 /m²/MO $2,333 /MO $28,000 /YR |
| Space Use |
| Industrial |
| Condition |
| - |
| Available |
| Now |
1st Floor - 4
| Size |
| 2,750 SF |
| Term |
| Negotiable |
| Rental Rate |
| $8.00 /SF/YR $0.67 /SF/MO $86.11 /m²/YR $7.18 /m²/MO $1,833 /MO $22,000 /YR |
| Space Use |
| Industrial |
| Condition |
| - |
| Available |
| Now |
1st Floor - 5
| Size |
| 5,500 SF |
| Term |
| Negotiable |
| Rental Rate |
| $8.00 /SF/YR $0.67 /SF/MO $86.11 /m²/YR $7.18 /m²/MO $3,667 /MO $44,000 /YR |
| Space Use |
| Industrial |
| Condition |
| - |
| Available |
| Now |
1st Floor - 1
| Size | 21,000 SF |
| Term | Negotiable |
| Rental Rate | $8.00 /SF/YR |
| Space Use | Industrial |
| Condition | Partial Build-Out |
| Available | Now |
Unit 1 is approx. 21,000 SF including 2 story 2,400 SF office. The space is on the South side of the building and has a fenced in lot. Ceiling Height ranges from 15'-21' with 2 DID measurements are 14'x14' and 18'x18'. Portable dock capability for loading.
- Listed rate may not include certain utilities, building services and property expenses
- Includes 2,400 SF of dedicated office space
- 2 Drive Ins
- Secure Storage
- Yard
- Large Drive-in-doors
1st Floor - 2
| Size | 7,600 SF |
| Term | Negotiable |
| Rental Rate | $8.00 /SF/YR |
| Space Use | Industrial |
| Condition | - |
| Available | Now |
Unit 2 is approx. 7,500 SF with small office and 1 bathroom along with a 12' ceiling and 10'x10' drive in door.
- Listed rate may not include certain utilities, building services and property expenses
- Includes 200 SF of dedicated office space
- 1 Drive Bay
- Private Restrooms
1st Floor - 3
| Size | 3,500 SF |
| Term | Negotiable |
| Rental Rate | $8.00 /SF/YR |
| Space Use | Industrial |
| Condition | - |
| Available | Now |
Unit 3 is approx 3,500 SF has a 10'x12' DID currently only warehouse(office build -to -suit) with 18' ceilings.
- Listed rate may not include certain utilities, building services and property expenses
- 1 Drive Bay
1st Floor - 4
| Size | 2,750 SF |
| Term | Negotiable |
| Rental Rate | $8.00 /SF/YR |
| Space Use | Industrial |
| Condition | - |
| Available | Now |
Unit 4 is apprx. 2,750 SF with 1 small office, 17' high ceilings, and a 12'x14' DID.
- Listed rate may not include certain utilities, building services and property expenses
- Includes 100 SF of dedicated office space
- 1 Drive Bay
1st Floor - 5
| Size | 5,500 SF |
| Term | Negotiable |
| Rental Rate | $8.00 /SF/YR |
| Space Use | Industrial |
| Condition | - |
| Available | Now |
Unit 5 is approx. 5,500 SF with 1 small office and a 10'x10' DID along with 11'-15' high ceilings.
- Listed rate may not include certain utilities, building services and property expenses
- Includes 250 SF of dedicated office space
- 1 Drive Bay
Property Overview
42,000 SF industrial building can be broken down into 5 units with the smallest being 2,750 SF.
Warehouse Facility Facts
Presented by

5700 Walnut St
Hmm, there seems to have been an error sending your message. Please try again.
Thanks! Your message was sent.















