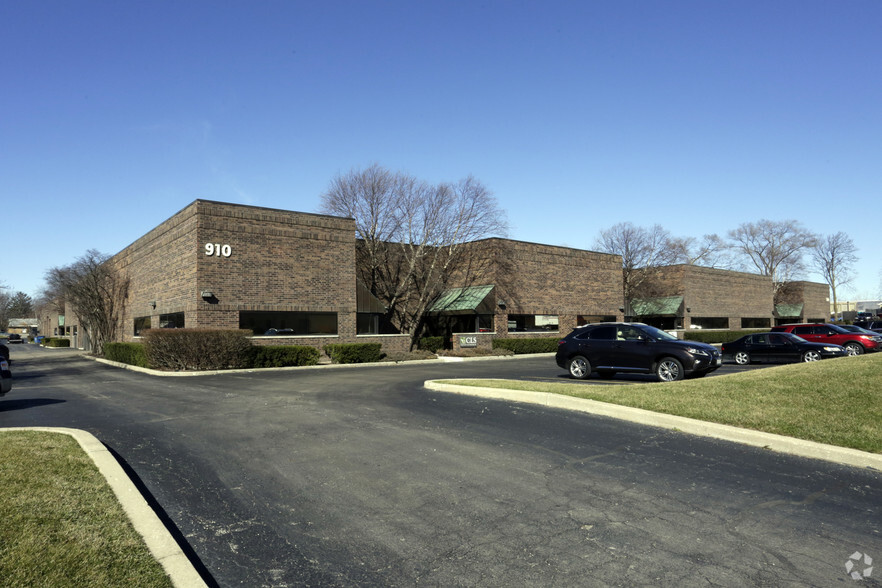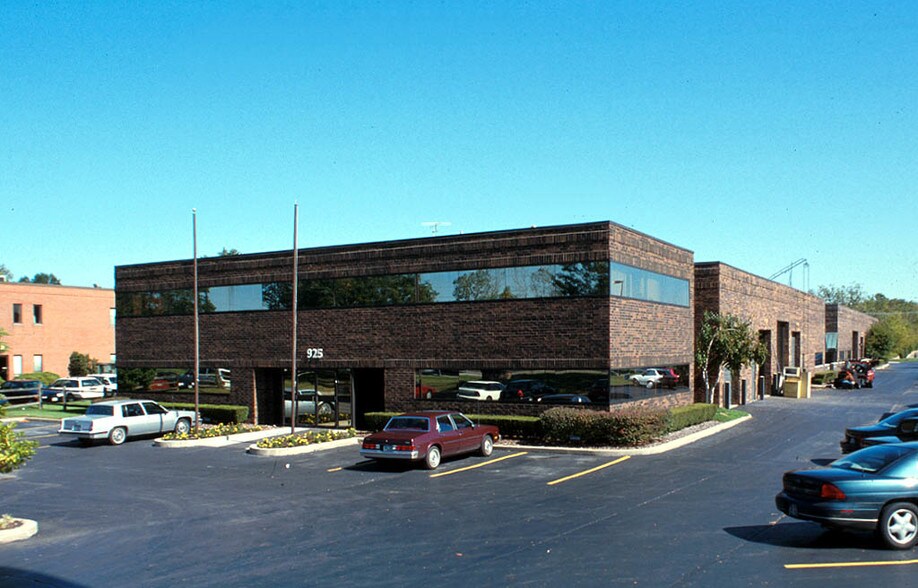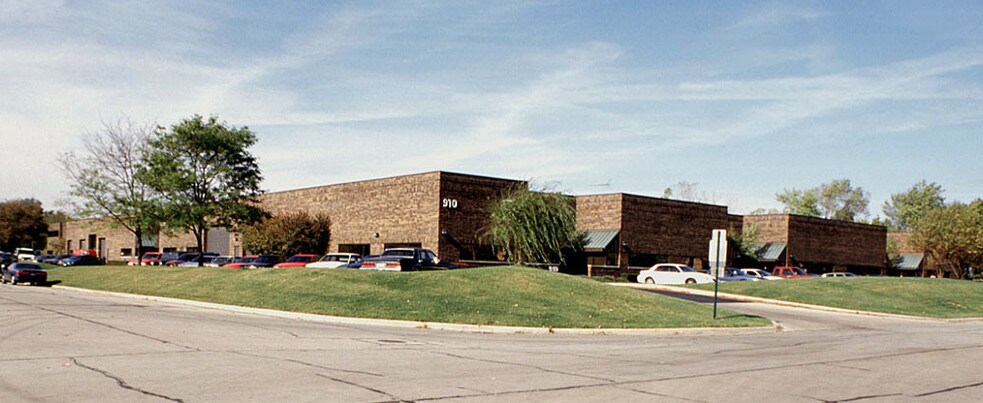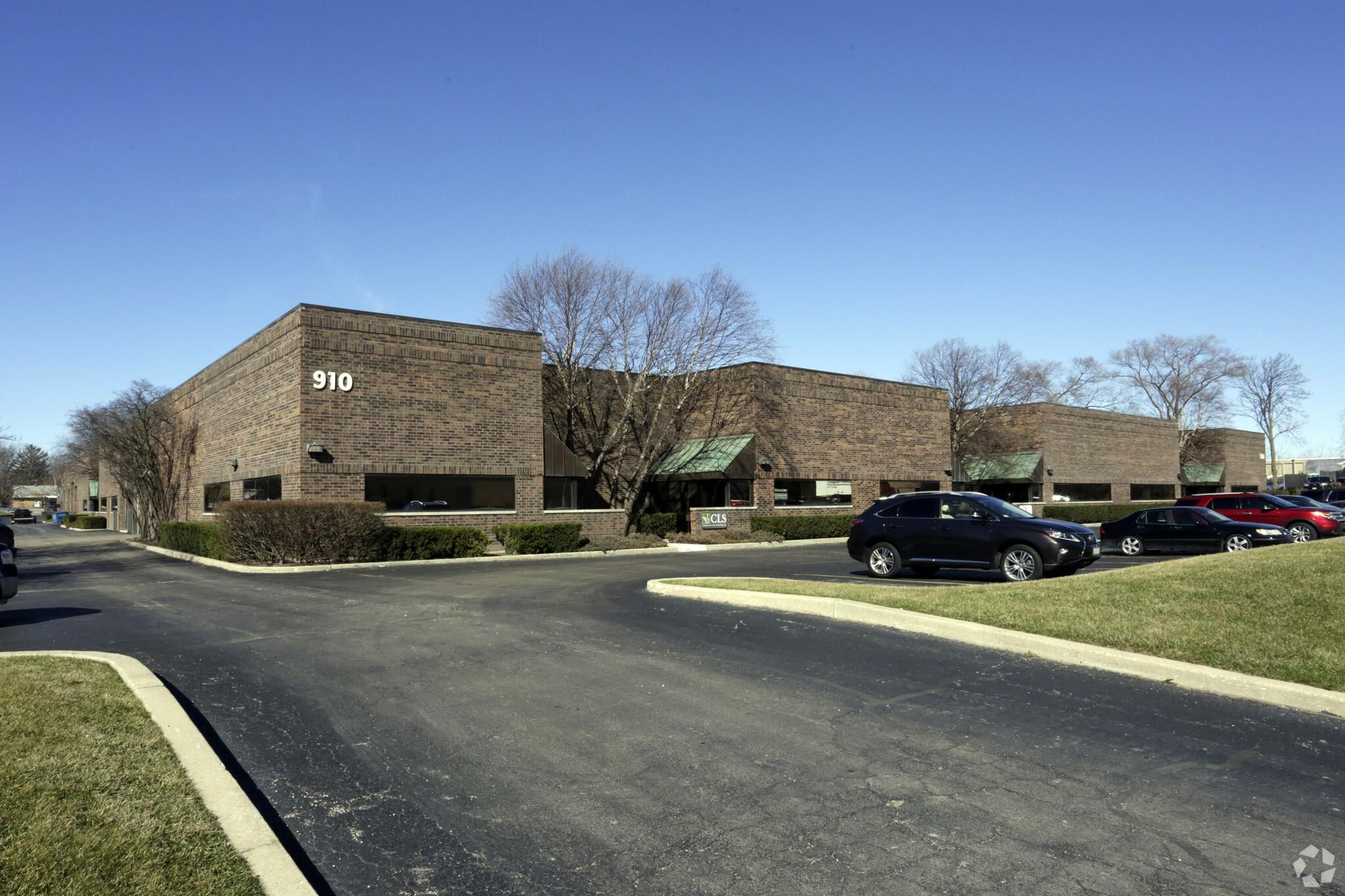thank you

Your email has been sent.

910 Riverside Dr 1,030 - 6,910 SF of Space Available in Elmhurst, IL 60126




Features
Clear Height
18’
Drive In Bays
12
Interior Dock Doors
2
Standard Parking Spaces
89
All Available Spaces(2)
Display Rental Rate as
- Space
- Size
- Term
- Rental Rate
- Space Use
- Condition
- Available
Finished 2nd Floor Office Space with Private Offices, Bullpen, Conference Room, Kitchenette & Private Restrooms
- Listed rate may not include certain utilities, building services and property expenses
- Fully Built-Out as Standard Office
- Listed rate may not include certain utilities, building services and property expenses
- 1 Drive Bay
- Includes 500 SF of dedicated office space
- 2 Loading Docks
| Space | Size | Term | Rental Rate | Space Use | Condition | Available |
| 1st Floor, Ste 2N-2S | 1,030-3,230 SF | Negotiable | $15.00 /SF/YR $1.25 /SF/MO $161.46 /m²/YR $13.45 /m²/MO $4,038 /MO $48,450 /YR | Office | Full Build-Out | Now |
| 1st Floor - 4 | 3,680 SF | Negotiable | $14.50 /SF/YR $1.21 /SF/MO $156.08 /m²/YR $13.01 /m²/MO $4,447 /MO $53,360 /YR | Industrial | Full Build-Out | Now |
1st Floor, Ste 2N-2S
| Size |
| 1,030-3,230 SF |
| Term |
| Negotiable |
| Rental Rate |
| $15.00 /SF/YR $1.25 /SF/MO $161.46 /m²/YR $13.45 /m²/MO $4,038 /MO $48,450 /YR |
| Space Use |
| Office |
| Condition |
| Full Build-Out |
| Available |
| Now |
1st Floor - 4
| Size |
| 3,680 SF |
| Term |
| Negotiable |
| Rental Rate |
| $14.50 /SF/YR $1.21 /SF/MO $156.08 /m²/YR $13.01 /m²/MO $4,447 /MO $53,360 /YR |
| Space Use |
| Industrial |
| Condition |
| Full Build-Out |
| Available |
| Now |
1 of 1
Videos
Matterport 3D Exterior
Matterport 3D Tour
Photos
Street View
Street
Map
1st Floor, Ste 2N-2S
| Size | 1,030-3,230 SF |
| Term | Negotiable |
| Rental Rate | $15.00 /SF/YR |
| Space Use | Office |
| Condition | Full Build-Out |
| Available | Now |
Finished 2nd Floor Office Space with Private Offices, Bullpen, Conference Room, Kitchenette & Private Restrooms
- Listed rate may not include certain utilities, building services and property expenses
- Fully Built-Out as Standard Office
1 of 1
Videos
Matterport 3D Exterior
Matterport 3D Tour
Photos
Street View
Street
Map
1st Floor - 4
| Size | 3,680 SF |
| Term | Negotiable |
| Rental Rate | $14.50 /SF/YR |
| Space Use | Industrial |
| Condition | Full Build-Out |
| Available | Now |
- Listed rate may not include certain utilities, building services and property expenses
- Includes 500 SF of dedicated office space
- 1 Drive Bay
- 2 Loading Docks
Warehouse Facility Facts
Building Size
42,000 SF
Lot Size
2.71 AC
Year Built
1984
Construction
Masonry
Sprinkler System
Wet
Water
City
Sewer
City
Heating
Gas
Gas
Natural
Power Supply
Amps: 400 Phase: 3
Zoning
M1 - Light Industrial & Office
Select Tenants
- Floor
- Tenant Name
- Industry
- 1st
- Le Parfait America
- -
- 1st
- Levra Financial
- Services
- 1st
- Michele Pelafas Inc.
- Professional, Scientific, and Technical Services
- 1st
- The Davey Tree Expert Company
- Services
1 1
1 of 9
Videos
Matterport 3D Exterior
Matterport 3D Tour
Photos
Street View
Street
Map
1 of 1
Presented by

910 Riverside Dr
Hmm, there seems to have been an error sending your message. Please try again.
Thanks! Your message was sent.






